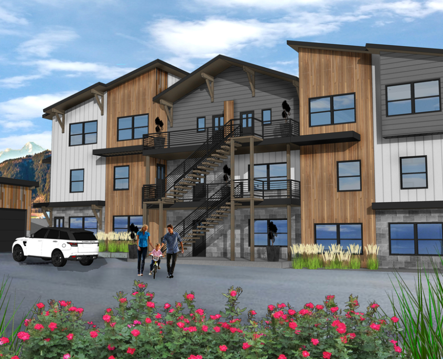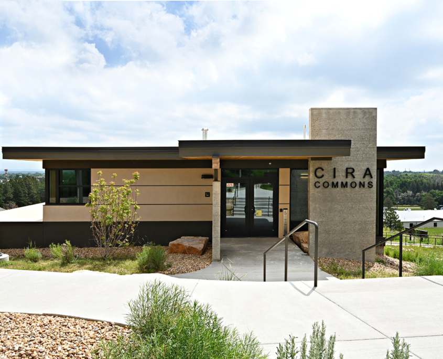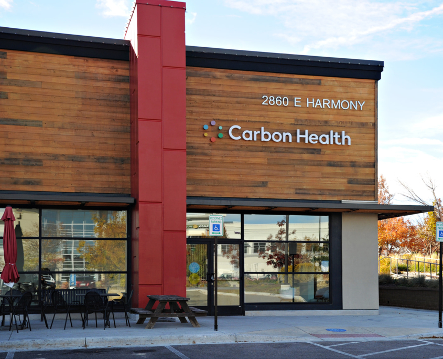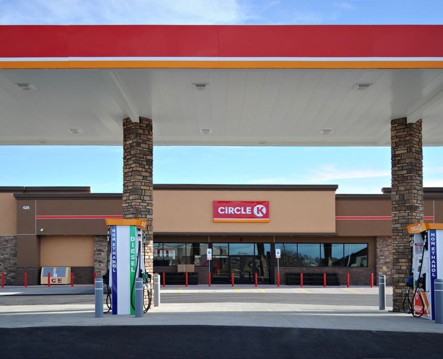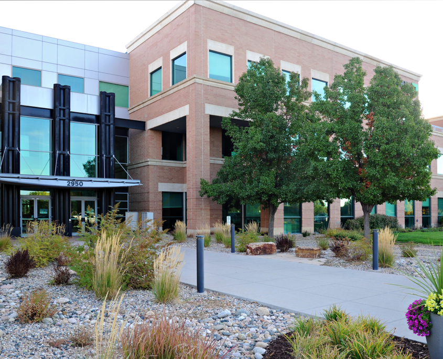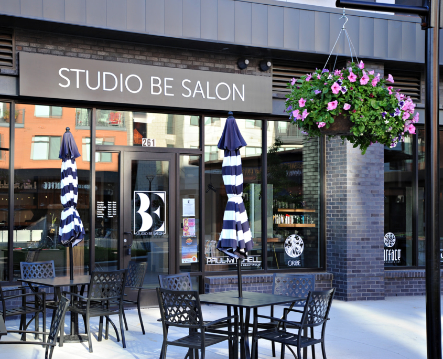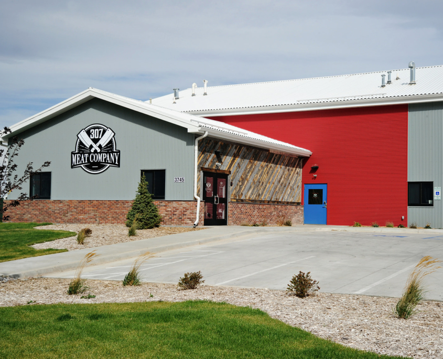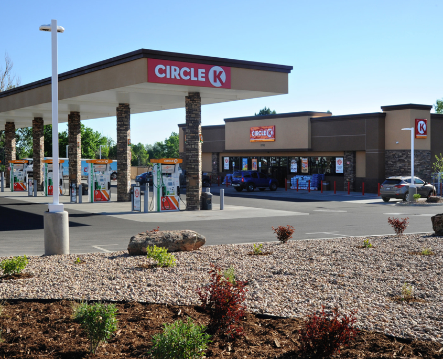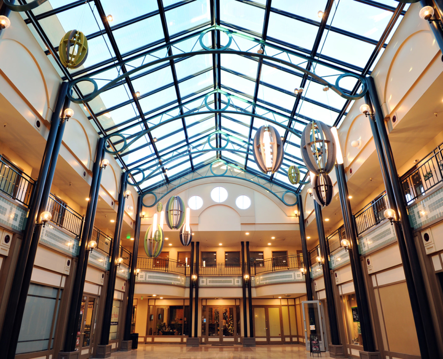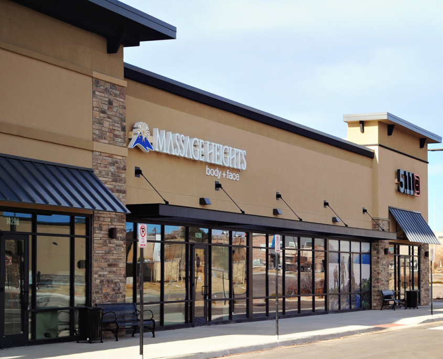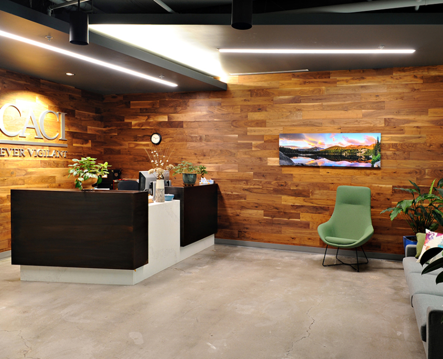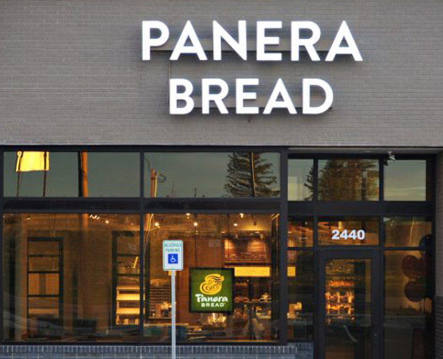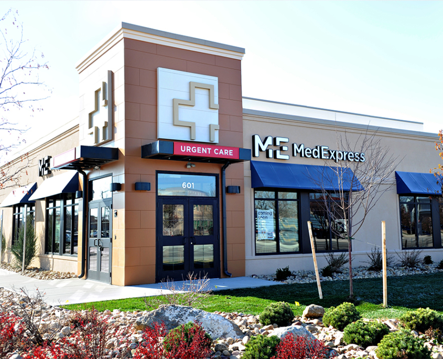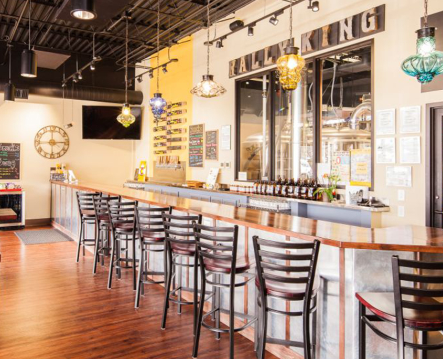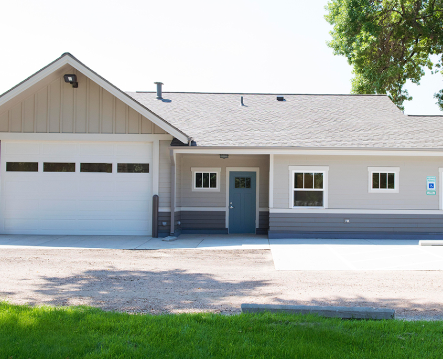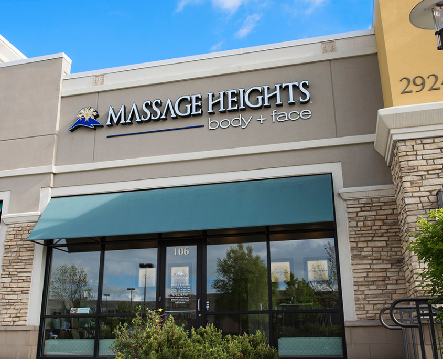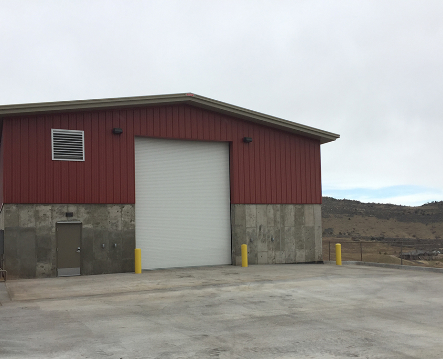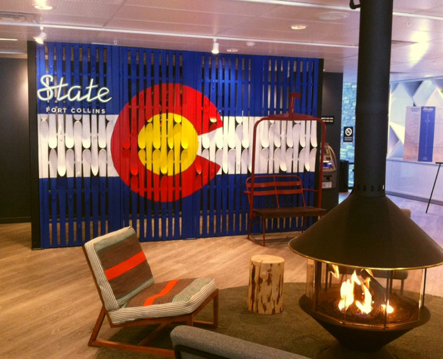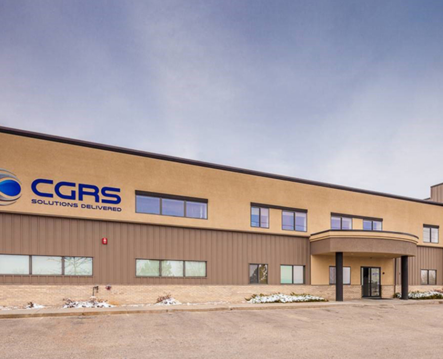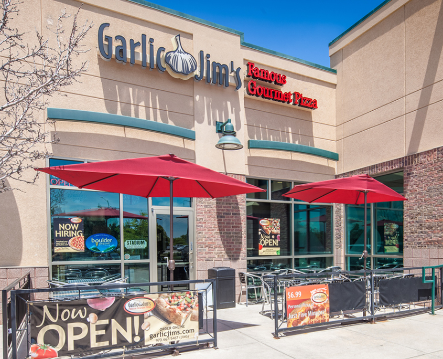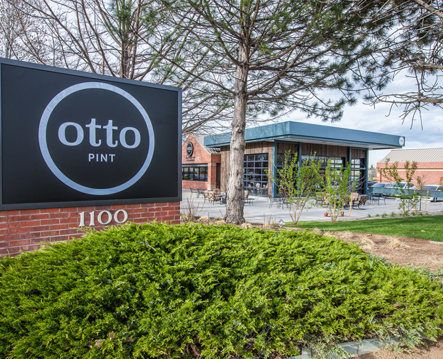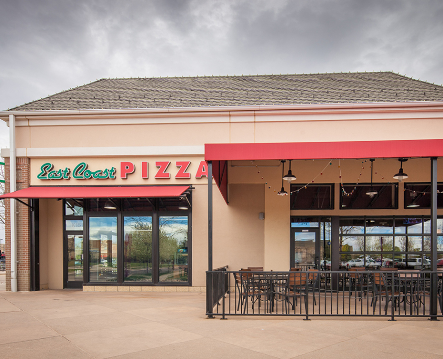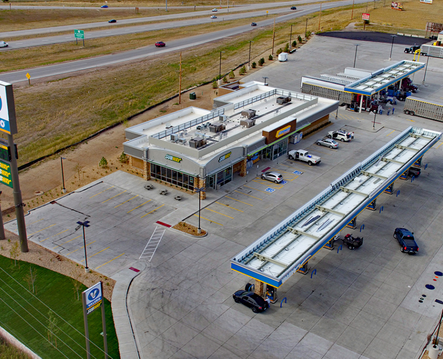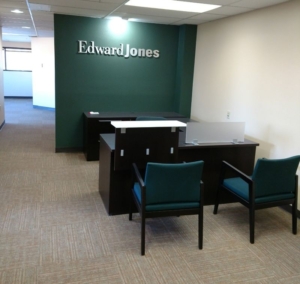

BUSINESS PARTNERSHIPS
Colorado State University
Town of Timnath
CSI

We are currently engaged in a tenant finish project for Computer Services, Inc. (CSI) in Fort Collins. CSI will occupy approximately 8,400 square feet in a Class A office building. We are demoing the old office layout and constructing the new layout for the tenant. There will be plumbing, HVAC and electrical upgrades to the office suite to accommodate the operational requirements of CSI.
Victoria’s Secret
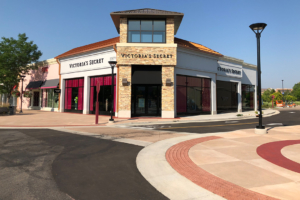
The 3,500 square foot core and shell addition to the existing retail building will provide the additional space required for the tenant to meet the need of their growing business. In order to build the addition, there is a significant amount of demolition that includes the exterior walls, 34’ tower, sidewalks and asphalt paving. The road that is adjacent to the building will be moved out away from the building to accommodate the building addition. The outside of the building will have the same features that include a new 34’ tower, EIFS, stone, concrete sidewalks and landscaping.
Manna Construction - Panera Bread Aurora
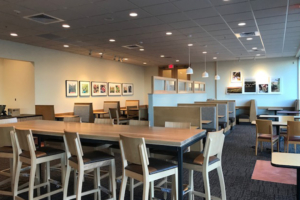
With an increasing demand, Panera Bread needed to expand their catering operation to serve their customers. To create the additional space Panera will occupy the vacant tenant space next to their current location which is approximately 1,600 square feet. Most additional space will be used for the catering and kitchen area while the remaining space will be for seating. The construction activities will include all of the infrastructure for the kitchen and a refresh of the existing finishes to provide a new and cohesive look.
Blattner Energy
The Point at Dillon Ridge - Panera Bread Dillon
Toppers Pizza

Located in Greeley, Colorado Toppers Pizza and is being built in a core and shell space that is approximately 1,625 square feet. With the space being previously unoccupied all of the plumbing, HVAC and electrical infrastructure will have to be built along with the new walls, ceilings and flooring. When completed, this restaurant will consist of a dining area, kitchen, service area, restroom and office.
Diamond Vogel
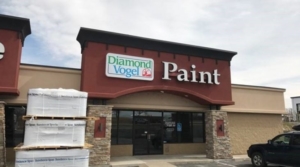
Tenant finish work to improve the space including the back shop area.
Sherwin Williams
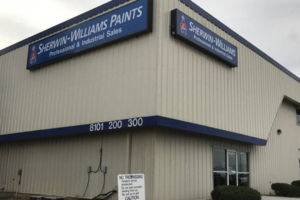
Interior renovation of an existing warehouse for Sherwin-Williams to occupy the tenant space of approximately 11,600 square feet. The project includes creating a sales area, tint room, offices and renovating offices and restrooms.
Spa Palace
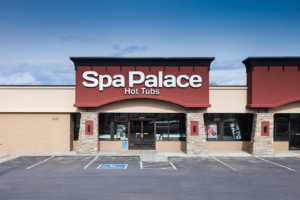
For this project, we made exterior renovations to an existing building. The new exterior of the building included a steel structure, metal stud framing, sheathing, EIFS, stone veneer and membrane roofing.
Discovery Fellowship
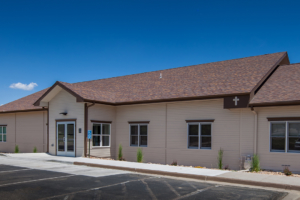
A two-story building addition of 8,900 square feet to the existing building provides additional space for church members. There are new offices and a new meeting room that is large enough for the entire staff. Restrooms were added to accommodate the additional people in the building. The remaining space was used to create spacious classrooms for all ages and activities that are held within the church.
RPT Realty
AMD
Westfield Company, Inc.
Microsoft
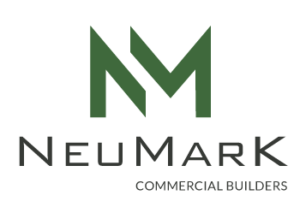
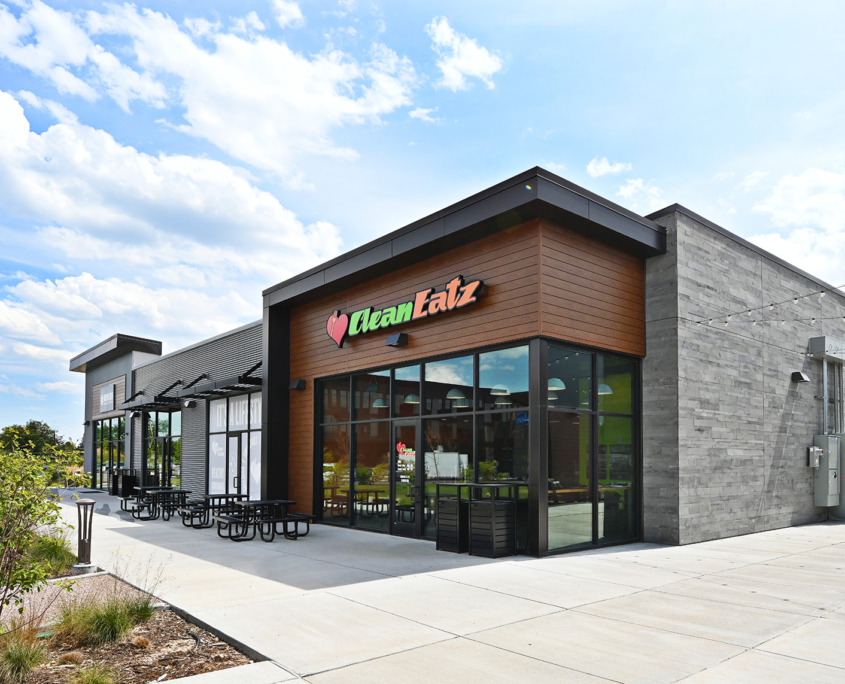
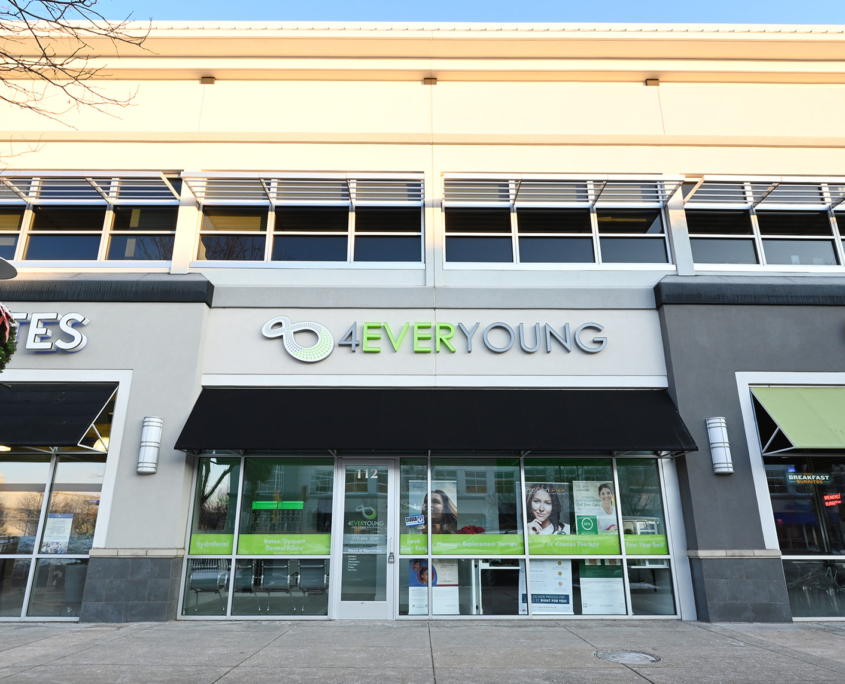
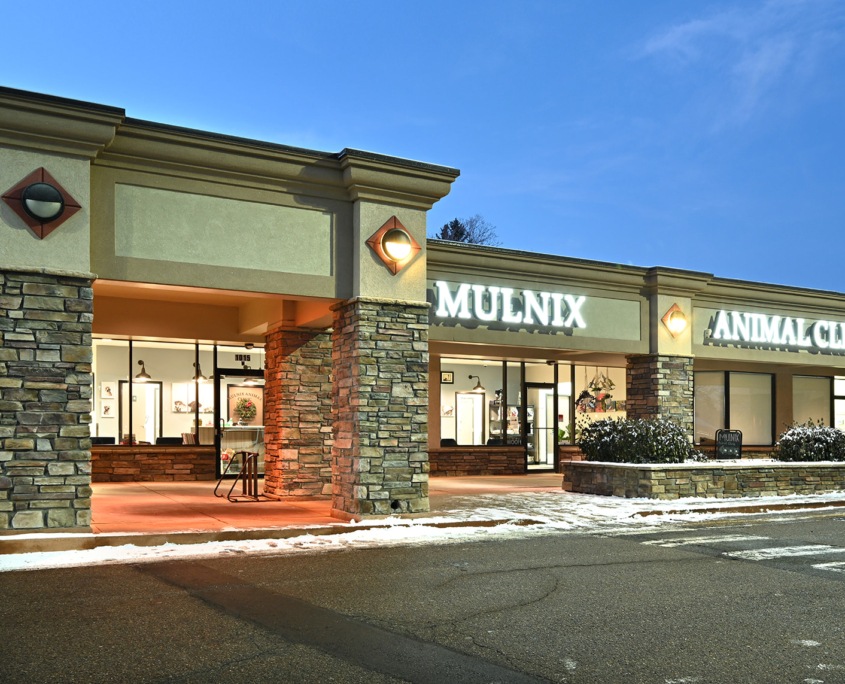 Carman Photography
Carman Photography